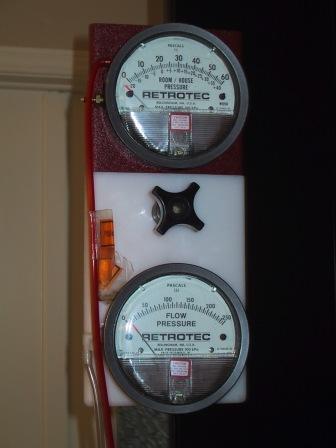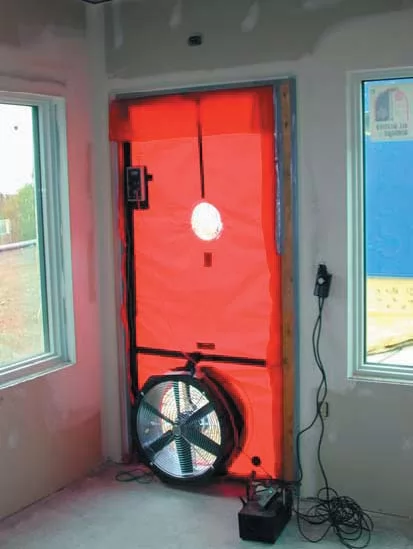by Nick Gromicko, CMI®
What is a Blower Door?
Inspectors should become familiar with blower doors, as they can be a valuable tool in energy audits. A blower door is a powerful, variable-speed fan that can be temporarily mounted into an exterior door frame to provide controlled air flow for analysis. The way that air flows through a building can have a serious impact on air quality, comfort and energy expenses. The use of a blower door allows air flow through a structure, and the resulting loss of heat can be immediately quantified, providing a way to pinpoint the location of air leaks.
Blower doors were originally developed in the 1970s for use as a research tool. As technology has evolved, allowing for the development of more portable equipment, blower doors have transitioned into use as a valuable field tool, as well. The first portable blower doors weighed as much as 200 pounds and took up quite a bit of space, and were also very expensive. Today, they are much more affordable and are built lighter and smaller. The reduced set-up time allowed by their more compact designs has led to the standard use of blower doors as part of energy audits for measuring air flow.
How It Works
When air pressure and air flow are controlled and measured, they can provide data about how airtight a building is. The three variables involved are pressure, flow and holes or leaks. A change in one of these factors will produce a change in at least one other factor. Since the goal of a blower door test is to locate air leaks in the building envelope, data regarding air pressure and flow can provide information about the holes, which may otherwise be tough to find. 
The blower door utilizes controlled differences in air pressure to collect data. Once installed in an exterior door frame, the air pressure inside a building can be changed in relation to the outside pressure by forcing air into or out of the interior. The difference in pressure forces air through holes or leaks in the building envelope. The pressure and air flow are measured by gauges, which are part of the blower door equipment. By measuring the pressure and air flow in relation to each other, the airtightness of the building envelope can be quantified. The amount of air flow needed to create a change in pressure increases as the airtightness of the building envelope decreases. A well-sealed building requires less air flow to generate a change in pressure.
Finding the Problems
During a blower door test, the interior air pressure needed to be maintained in order to gather useful data is 50 pascals, which is roughly equal to the pressure created when a 20-mph wind hits the building. The blower door equipment has a gauge to indicate when this pressure has been achieved, as well as a gauge to indicate the cubic feet per minute (CFM), which is the standard unit of measure for air flow. Air flow in a well-sealed building will generally be less than 1,500 CFM at 50 pascals. Air flow above 4,000 CFM would be considered leaky. This is valuable data that can be acquired in about half an hour with the use of a blower door.
Since the blower door forces air through cracks and holes, the locations of the leaky spots can be identified. The draft of air entering through the holes can often be felt with the hand. Smoke and infrared imaging can also be employed to locate smaller, more subtle leaks. It is often assumed, especially by homeowners, that poorly sealed windows and doors are the major culprits of air leaks. In reality, leaks in other areas are usually much more significant. The difference in air pressure between the interior and the exterior is greater both at ground level and up high, so leaks in basements and crawlspaces, as well as in attics, are the most important to locate.
When looking for air leaks, check through basement rim joists, holes for plumbing traps under tubs and showers, cracks between finish flooring and baseboards, utility chases, plumbing vent-pipe penetrations, kitchen soffits, fireplace surrounds, recessed can lights, and cracks between partition top plates and drywall. These are all common places where significant leaks can develop.
Accounting for Outside Factors
Wind and temperature can have an effect on the test data. Wind blowing on the outsi de of the building can add to pressure differences between the interior and exterior. It can also affect the flow rate of the blower fan. It is best not to conduct blower door tests in windy conditions. But if wind is not severe, tests can be conducted at multiple points in the building and then averaged together.
de of the building can add to pressure differences between the interior and exterior. It can also affect the flow rate of the blower fan. It is best not to conduct blower door tests in windy conditions. But if wind is not severe, tests can be conducted at multiple points in the building and then averaged together.
Differences in temperature can create differences in pressure. Accounting for a baseline stack-effect pressure will ensure that the test results are not skewed. The stack-effect pressure is a function of the height of the building and the difference in temperature from the interior to the exterior. A 15-foot tall building with a 50º-temperature difference between the inside and outside will have a 5-pascal pressure difference from the top of the building to the bottom. Some blower door equipment has a gauge with a built-in baseline feature, so this difference can be easily determined at the outset of the test.
Temperature and barometric pressure affect both air density and viscosity, which is its resistance to flow. Because of this, an adjustment for density is required. Some software packaged with blower door equipment is designed to make these calculations, and if it is not available during the test, the manual supplied with the equipment should have information about making the necessary adjustments and applying it to the results.
Preparation and Safety
In order to ensure accurate results, as well as safe conditions for performing the test, some preparation is necessary before beginning. Any fireplaces or stoves used for heating should not be operating, and all furnaces and pilot lights should be turned off. There should be no open flames anywhere indoors. Ashes in fireplaces or stoves should be removed so they do not get sucked into the building. Dampers should be closed. Every door and window must be closed tightly so that air flowing through them does not affect the test, while all interior doors should be left open.
If there is a basement, it must be determined whether this area is to be considered part of the building envelope for testing purposes. Generally, if there is heat in the basement, even if only because the furnace is located there, it will be considered part of the envelope, and access to it should be left open during the test. Sometimes, the test may be done both ways — with the basement access open and with it closed, and this is quick and simple to accomplish.
Since blower door testing is a standard tool used during an energy audit, it is helpful for inspectors to understand how the test works. Knowing a bit about the outside factors that can influence the results will ensure that the test is performed correctly. Setting up the equipment properly will ensure that testers and occupants are safe, and that the testing and results are accurate.




